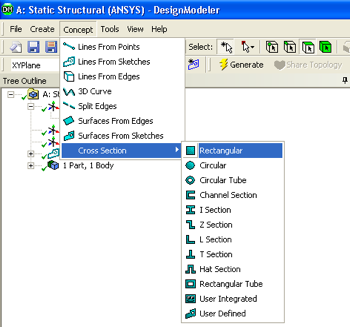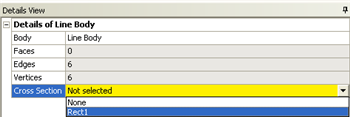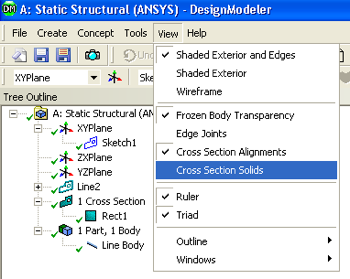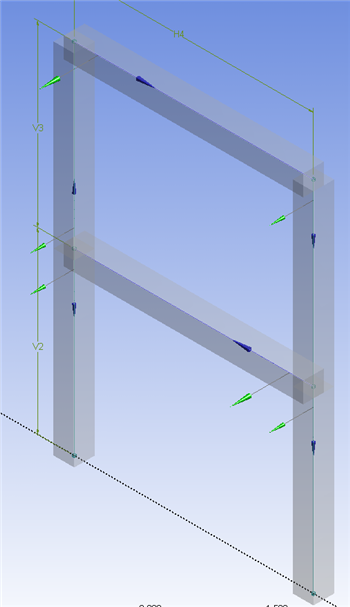...
At this point a cross sectional area will be assigned to the frame elements. Click on "Concept", then click on "Cross Section" and lastly click on "Rectangular" as shown below.
Now, specify the base and height of the cross section. The height and the base both have a length of 0.346m.
At this point,
To assign the cross section will be assigned to the line body. First, expand "1 Part, 1 Body", , then click on "Line Body", , until it is highlighted. At this point the The cell to the right of "Cross Section" in the "Details" table should be highlighted yellow. Click on the arrow at the right side of the yellow cell and choose "Rect1" as shown below.
...
In order to make sure that the cross section was assigned to the solid body click on "View", then click on "Cross Section Solids" as shown below.
Then click on the little turquoise dot, , located by the axes in the bottom right portion of the screen. You should now see the the plane frame rendered in 3D as shown below. Don't be misled by this graphical rendering; our model consists only of lines representing the mid-lines of each frame member.
At this point you
You can close the Design Modeler and you may want to save your project.
...
 Sign-up for free online course on ANSYS simulations!
Sign-up for free online course on ANSYS simulations!






